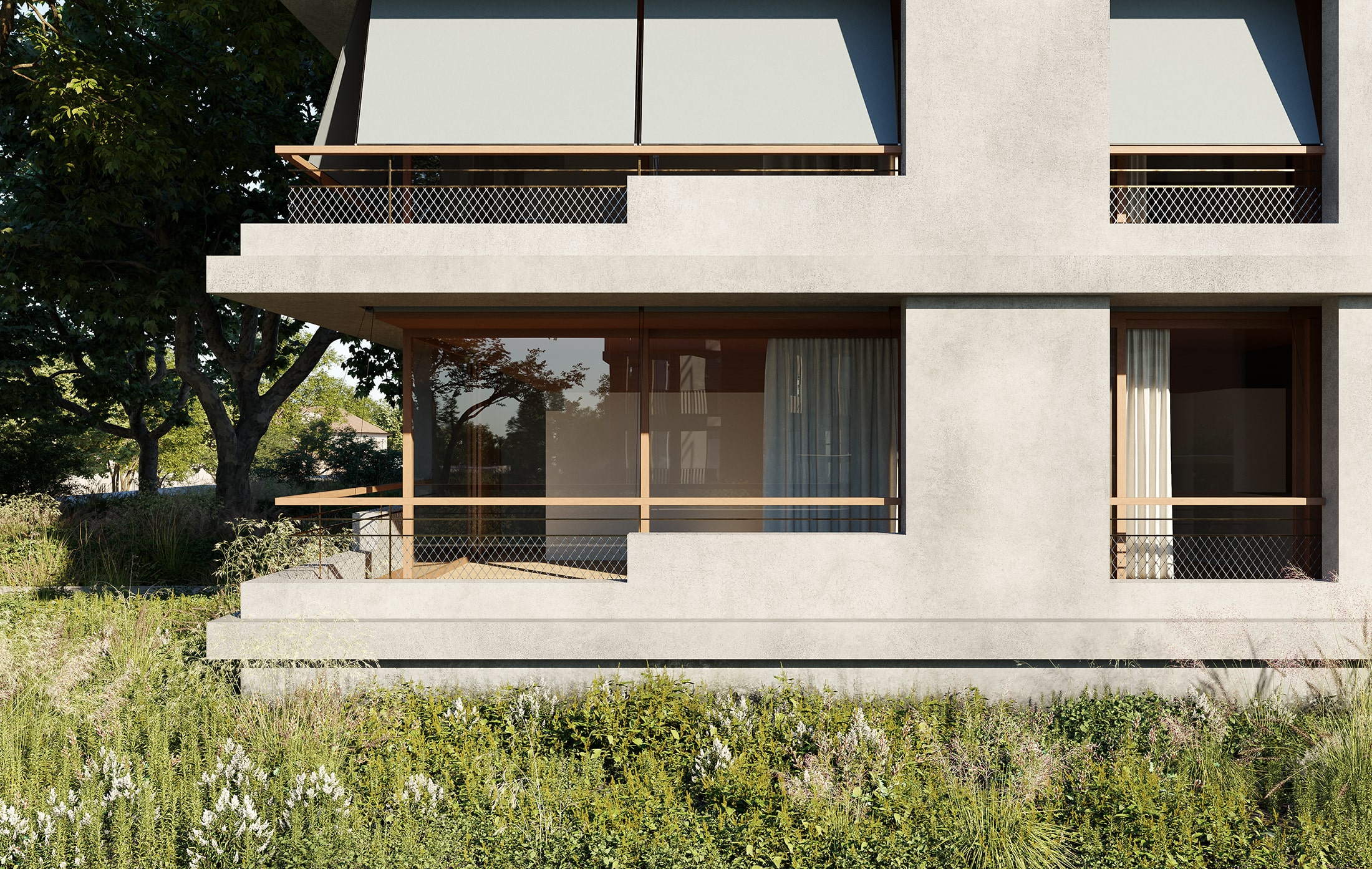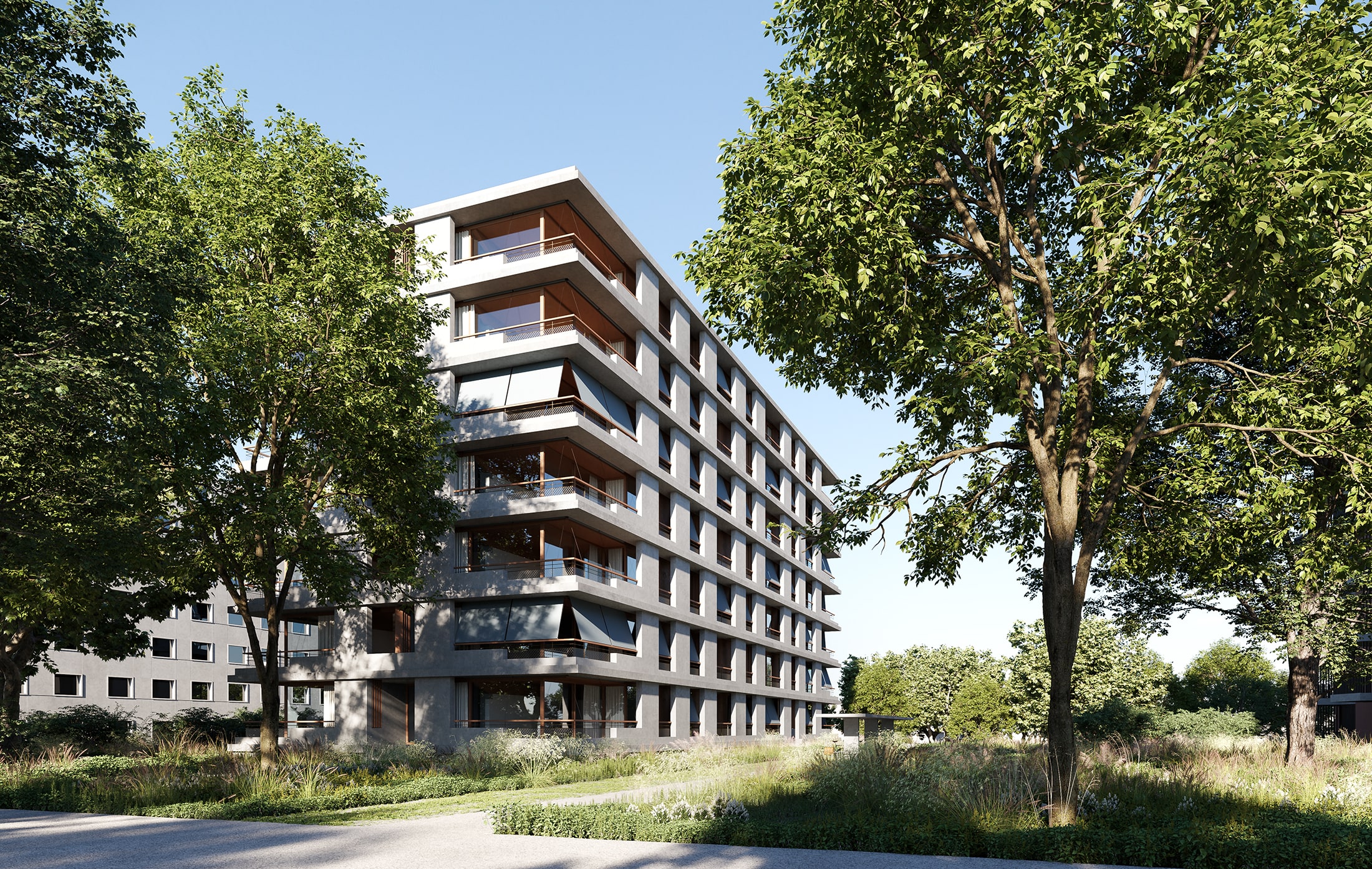The building is designed as a regular bar, rising to 6 storeys above ground + an upper ground floor, entirely occupied by apartments, and a lower ground floor, directly accessible from Avenue de l’Amandolier, which houses the car park, service areas and a commercial space overlooking the street. The building, which is divided into two slopes, comprises 47 apartments, 35 of which are HM apartments and 12 ZDloc apartments.
The project will meet the HPE (high energy performance) standard. Heat will be produced by a district heating system to be installed by SIG by 2025. This system will deliver high performance in terms of energy savings and renewable energy coverage.

Contributors
Maître d’ouvrage : C2I Comptoir d’Investissments Immobiliers
Location : Avenue de l’Amandolier 19 – 1208 Genève
Date : Delivery scheduled for 2025
Prestations : Assistance Maître d’Ouvrage, mise en valeur et gérance
Architecte :Clavien & Associés
Volume : 21’213 m3
Surface area : 4’229 sqm SBP

Need advice?
Discover a selection of our projects, where we demonstrate our expertise, reliability and passion for building and managing real estate projects.

