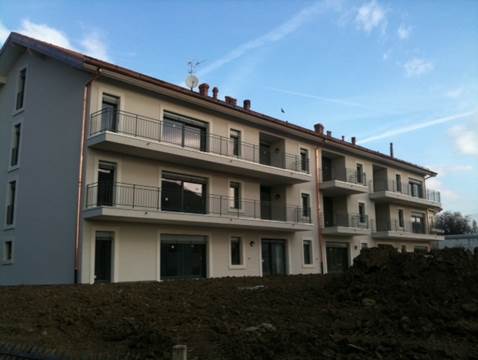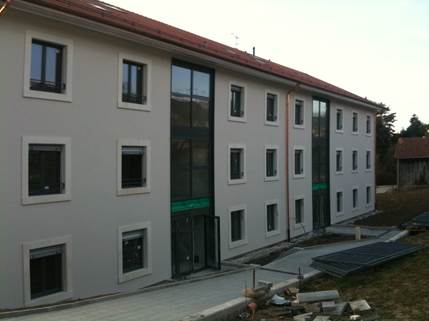Construction of a complex of 3 Minergie-certified village buildings, ground floor + 2 storeys and attic, comprising 21 condominiums. The project was completed in separate lots over an 18-month period, including external works.

Contributors
Maître d’ouvrage : C2I SA
Location : Satigny
Date : 2010 – 2012
Prestations : Assistance à Maître d’Ouvrage
Architecte : Atelier d’Architecture Leopizzi & Corrazzini
Volume : 19’355 m3
Surface area : 3’818 sqm

Need advice?
Our teams can help you in all sectors of the real estate market
Discover a selection of our projects, where we demonstrate our expertise, reliability and passion for building and managing real estate projects.


