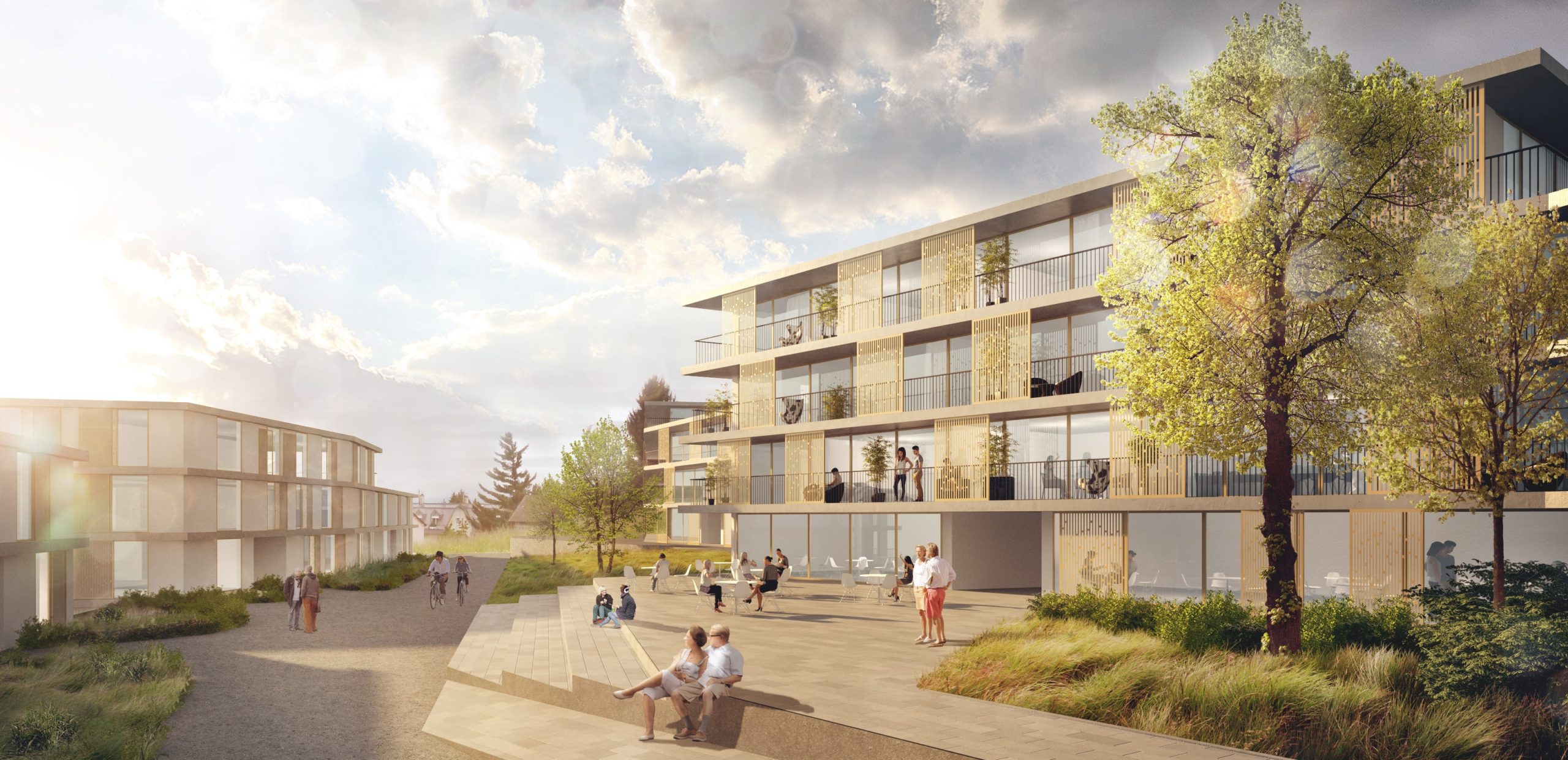Initiated by the City of Pully as part of an investor competition, the project is part of the “Les Boverattes” neighborhood plan in Pully, and is located on the Commune’s 14,256 m² plot No. 2034.
The Minergie-certified LINEA project comprises 123 residential units and 130 underground parking spaces in 6 buildings.
The 2.5-, 3.5-, 4.5- and 5.5-room apartments, most with a view of Lake Geneva, will accommodate an intergenerational population, with 30% seniors and people with reduced mobility, and 70% families.
Enriched by a day nursery, a common room for future residents and play and meeting areas, this district is entirely dedicated to soft mobility and favors the movement of people with reduced mobility.

Contributors
Maître d’ouvrage : VAUDOISE VIE ASSURANCE
Location : Pully
Date : 2014 – 2020
Prestations : Pilotage du concours investisseurs et du mandat d’étude parallèle, représentation du Maître d’Ouvrage pour la négociation contractuelle et pour le suivi de la réalisation
Architecte : Ferrari Architectes
Volume : 47’000 m3
Surface area : 11’400 sqm

Need advice?
Discover a selection of our projects, where we demonstrate our expertise, reliability and passion for building and managing real estate projects.
