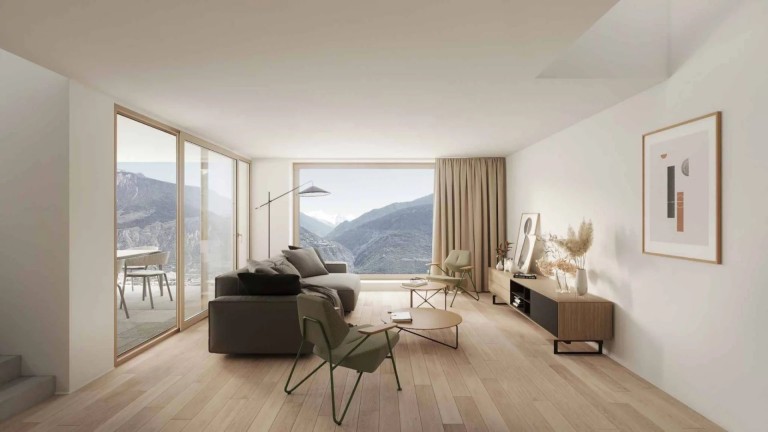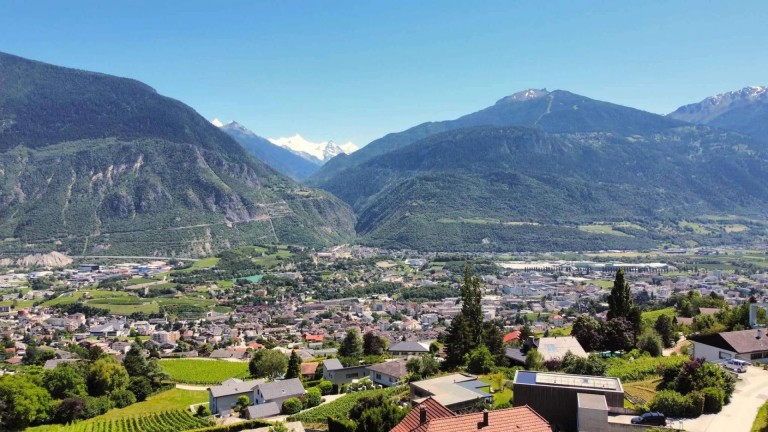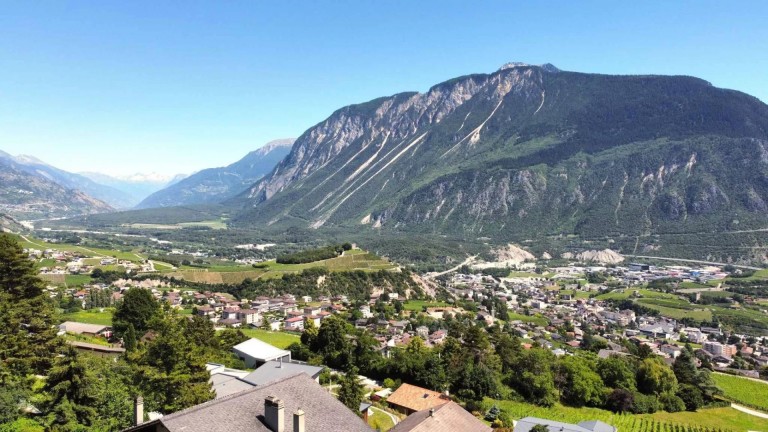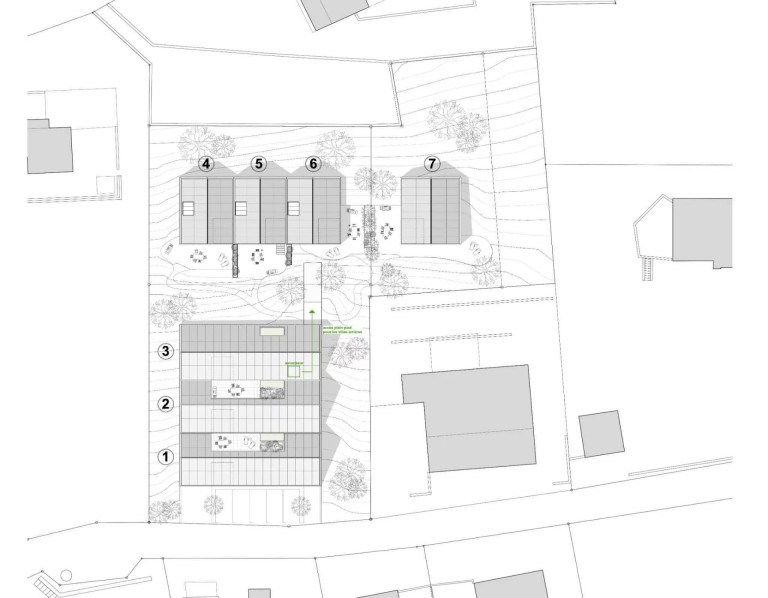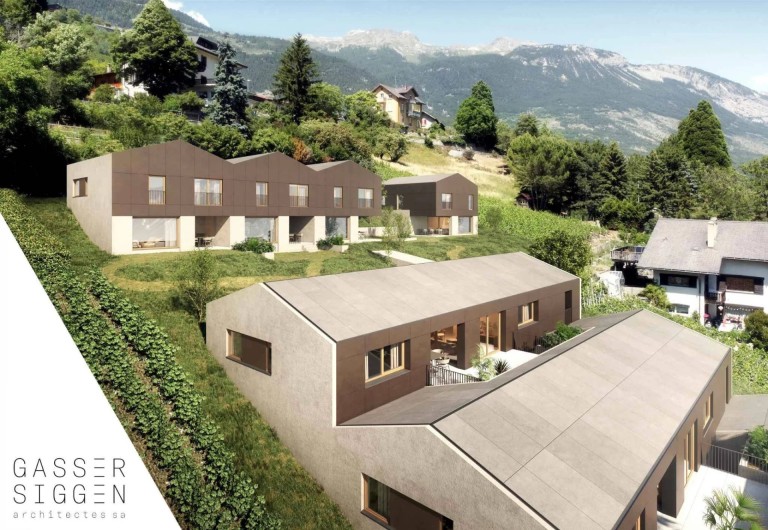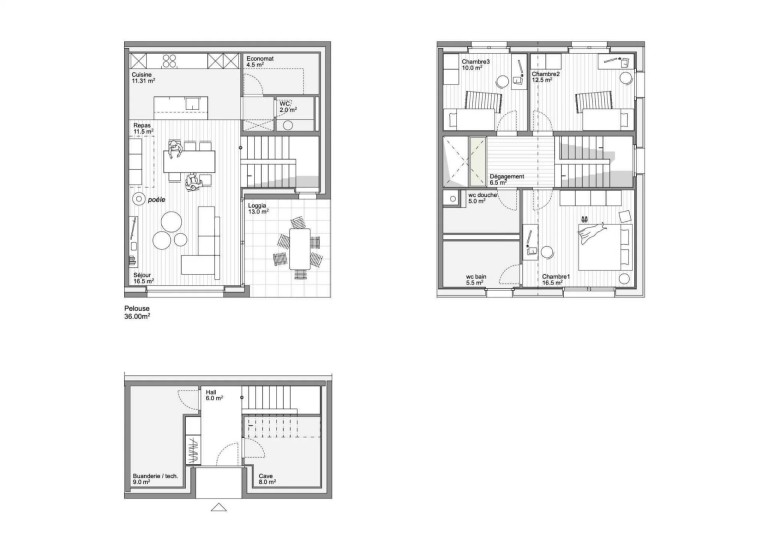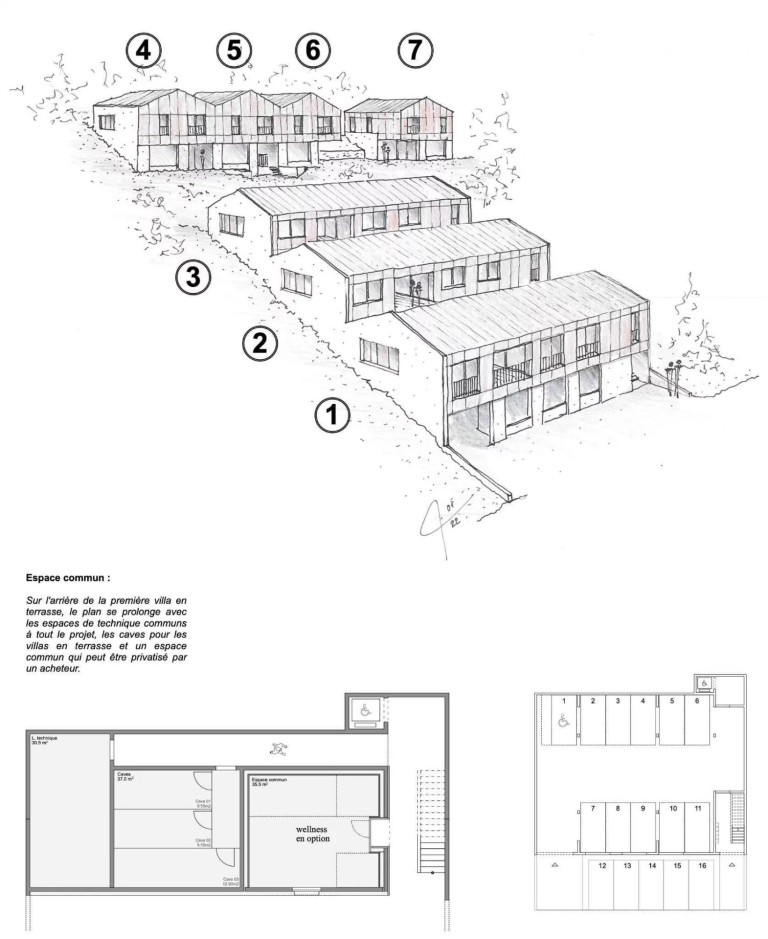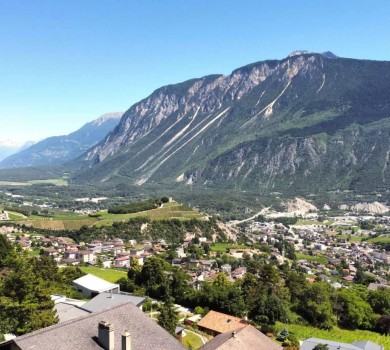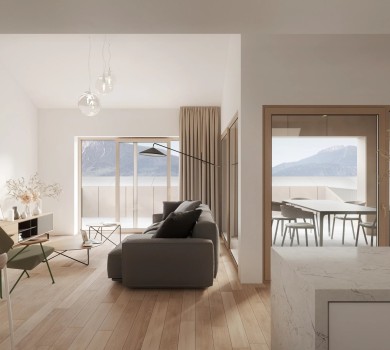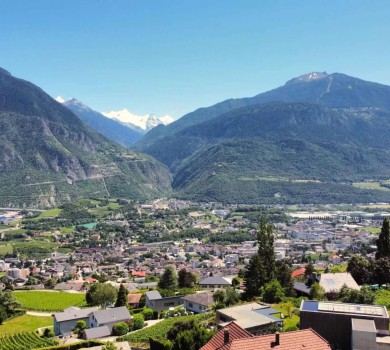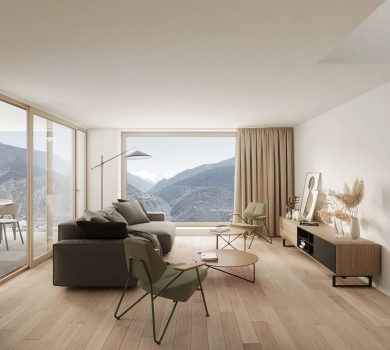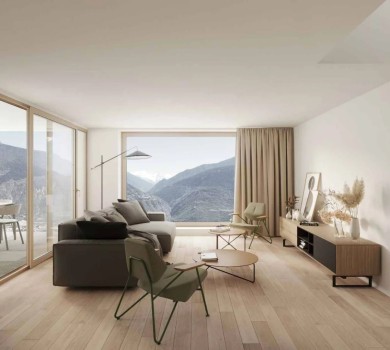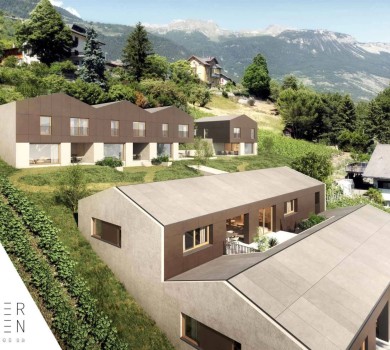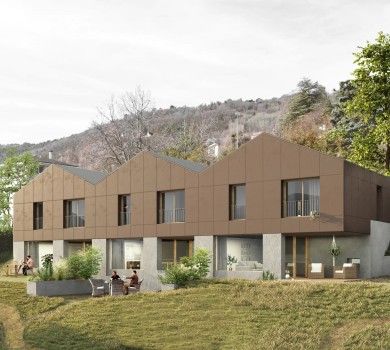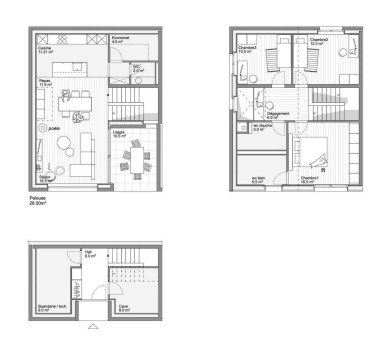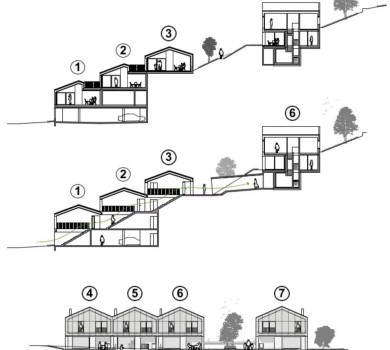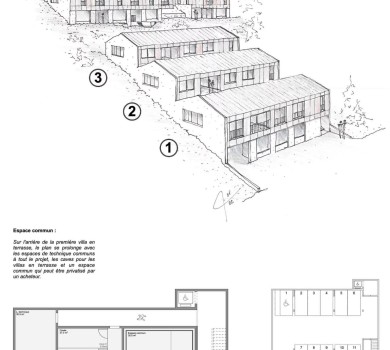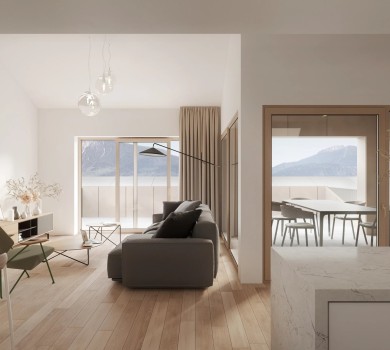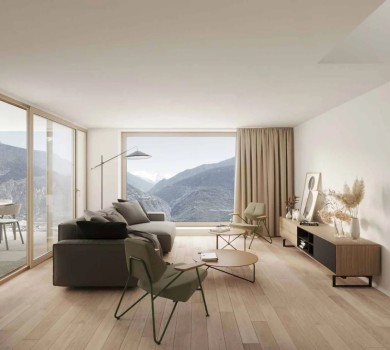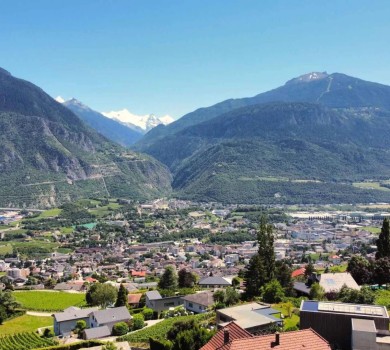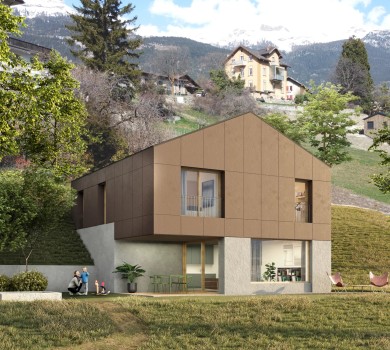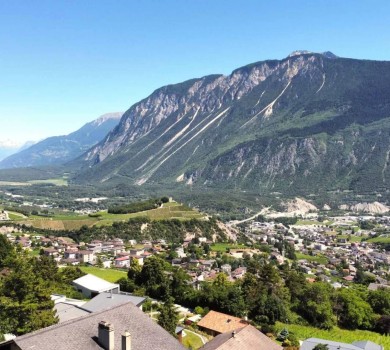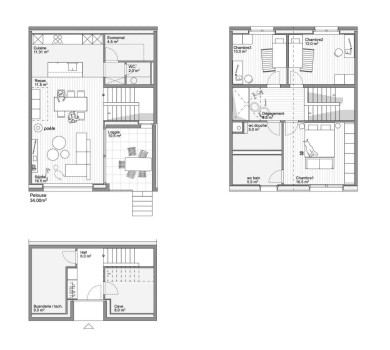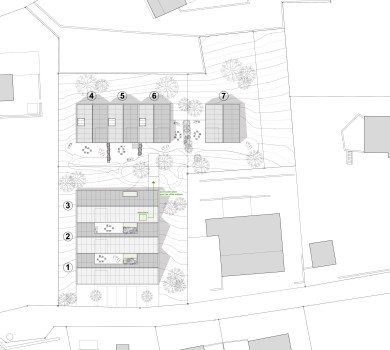4.5-room semi-detached villa east
Noble-Contrée, Valais
Designed and developed by the architectural firm GASSER SIGGEN Architectes SA, the Résidence Fontanay will be located in a quiet, residential area of Venthône, on a south-west-facing plot that enjoys optimum sunshine, a perfectly balanced climate and a breathtaking view of the Valais Alps and Rhone plain.
Its privileged location will enable you to take advantage of its infrastructure and amenities, such as the school, crèche, UAPE, café-restaurant “Tandem Café”, village store and public transport.
The village of Venthône is within easy reach of the resort of Crans-Montana (~ 10 minutes), the town of Sierre (~ 5 minutes) and its many hiking trails.
The “Résidence Fontanay” is made up of several types of luxury homes:
– Three terraced condominium villas (1-2-3)
– Three semi-detached condominium villas (4-5-6)
– One detached villa (7)
The 4.5-room semi-detached villa (PPE) has the following floor area:
– Gross floor area: 169 m2
– Loggia area: 13 m2
– Gross floor area: 182 m2
– Lawn: 36 m2
Layout
Spread over three levels, the villa is complemented by spacious outdoor areas (loggia – lawn) that will enable you to enjoy the sunny Venthône region for many months of the year.
– The entrance is on the lower ground floor, with covered access. An outside walkway provides access to the upper ground floor.
Lower ground floor
– Spacious entrance
– Two large wardrobes
– Cellar
– Laundry room with integrated washing column & utility room
Upper level
– Spacious living and dining area with stove / Access to loggia and lawn
– Kitchen with central island and economat
– Guest WC
Floor
– Spacious multi-purpose hall with plenty of natural light
– Two bedrooms
– Shower room
– Master bedroom with en-suite bathroom
Indoor parking & outdoor parking spaces:
– This property comes with 11 indoor parking spaces at CHF 35,000.00/unit and 3 outdoor parking spaces at CHF 15,000.00/unit. Two additional outdoor parking spaces are available for visitors.
| Number of levels above ground | 1 |
|---|---|
| Rooms | 4.5 |
| Bedrooms | 3 |
| Living area | 169 m² |
| Lift | Yes |
| Exposure | West, South |
| Availability | To be agreed |
| Reference | 38933-1 |
Are you interested?
Lorsque vous avez besoin d’aide pour votre projet immobilier, le groupe Comptoir Immobilier est le partenaire de confiance qu’il vous faut. Située à Sierre, dans le canton du Valais en Suisse, notre équipe de professionnels expérimentés et compétents vous guidera à chaque étape de votre projet.
Avec des racines profondes dans le marché local et un engagement de satisfaction du client à chaque étape, nous pouvons faire de vos rêves immobiliers une réalité !
Contact form
"*" indicates required fields
-
1Fill in the contact form to discuss the property you are interested in
-
2Quickly simulate your loan capacity for your real estate project
-
3Organise a visit with our broker to visit the property
Calculate your loan
With the Resolve mortgage calculator, you can easily calculate your borrowing capacity, debt ratio, loan-to-value ratio, cost and monthly repayments for your home loan in Switzerland. Fill in the fields to get an initial estimate of your creditworthiness.

