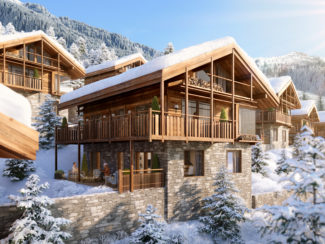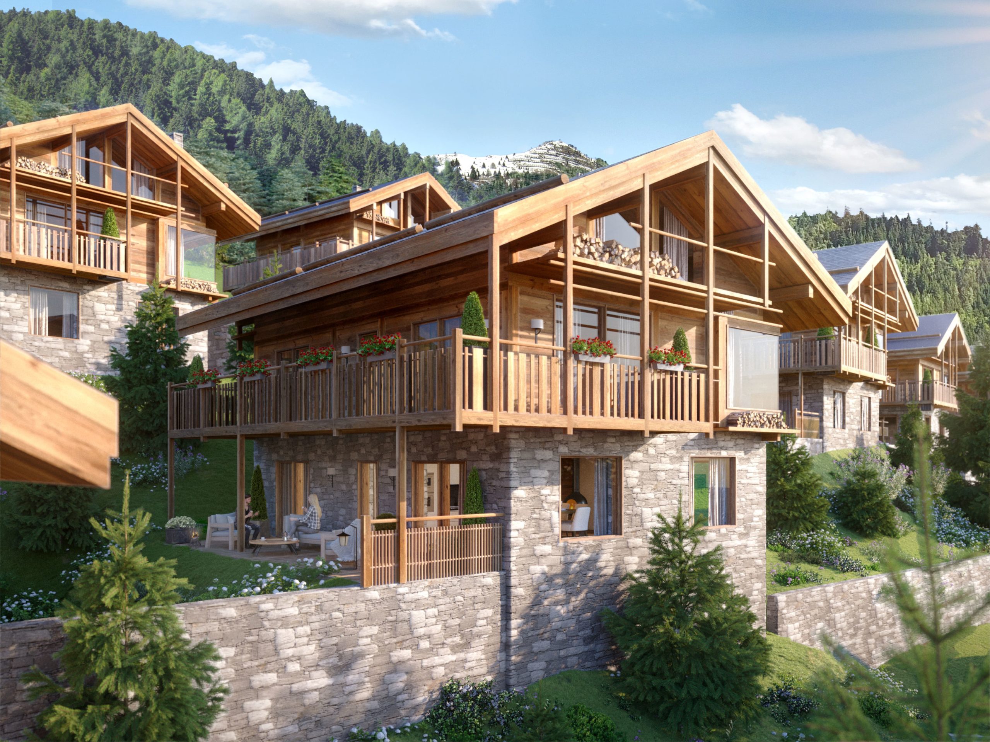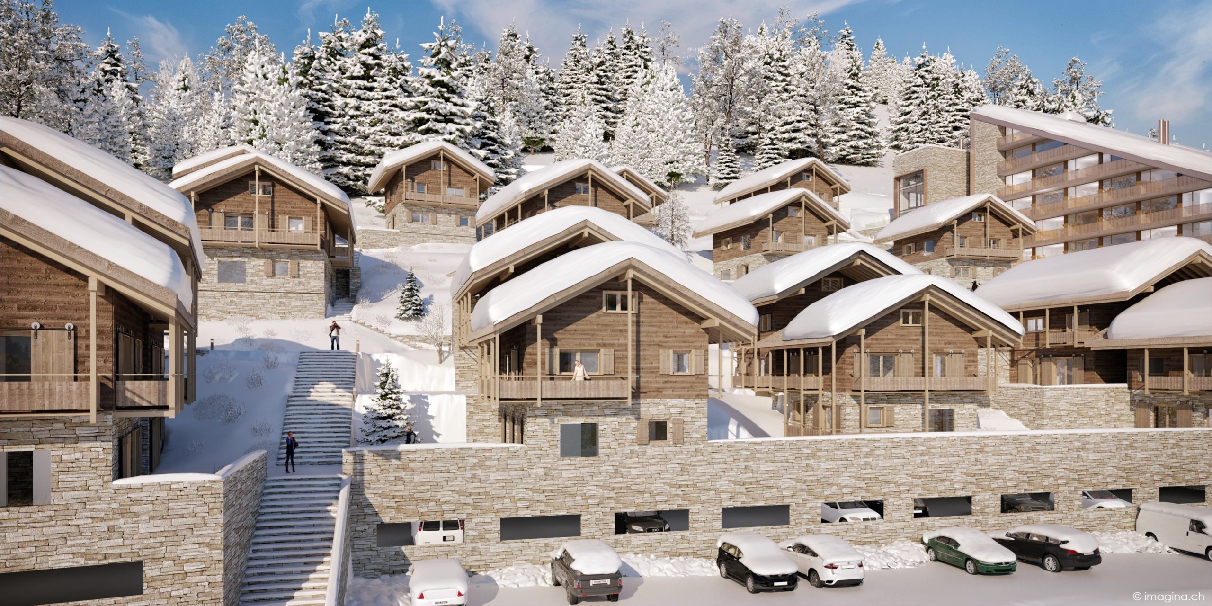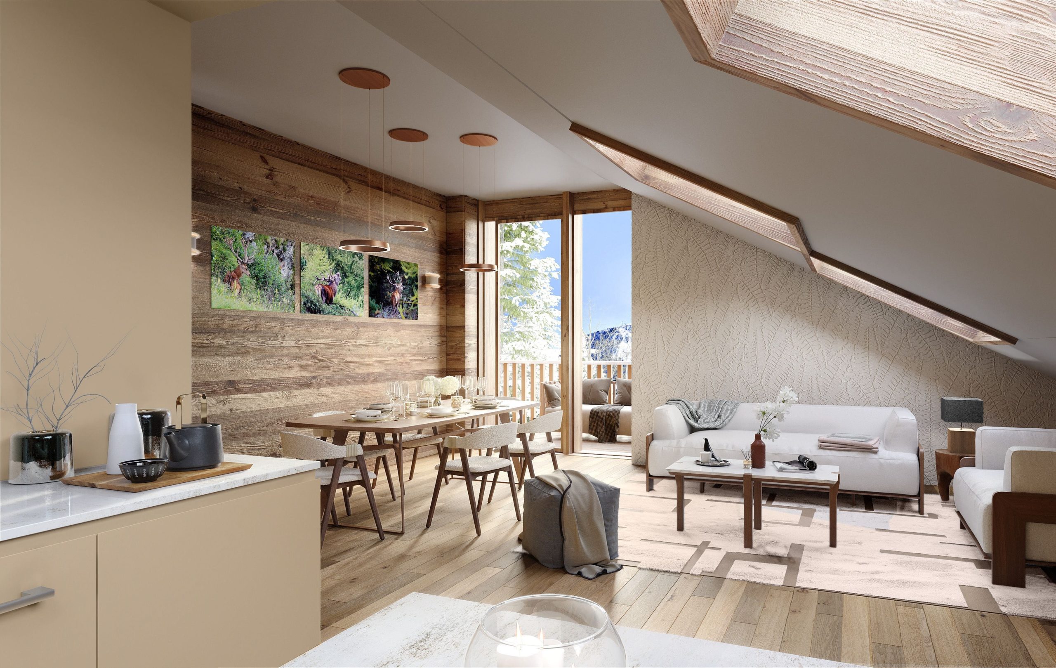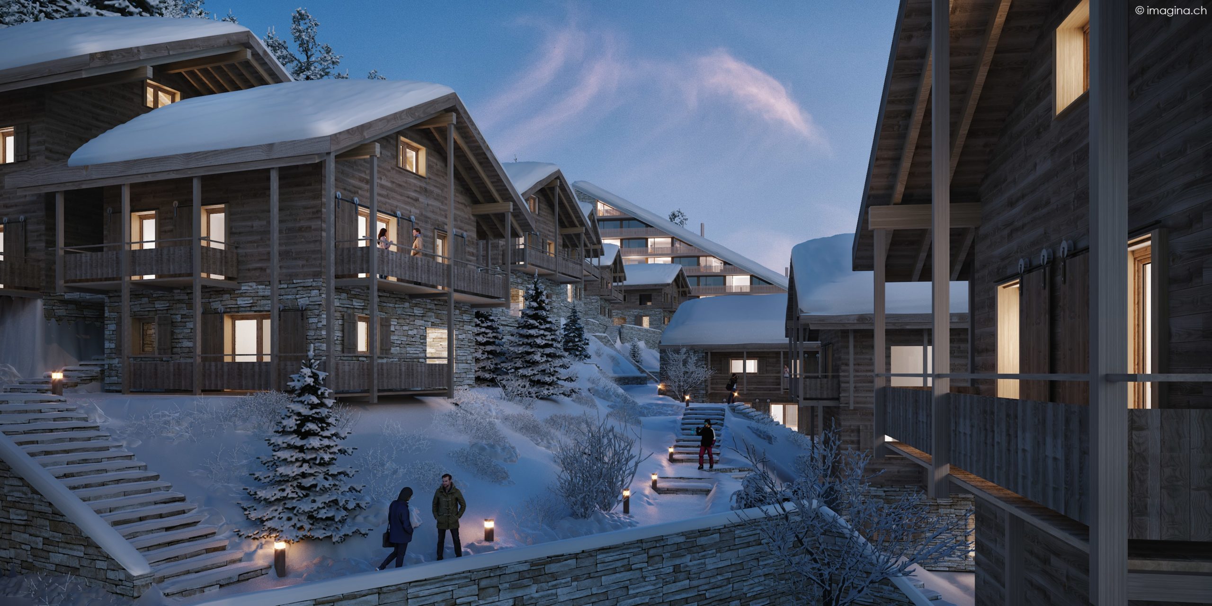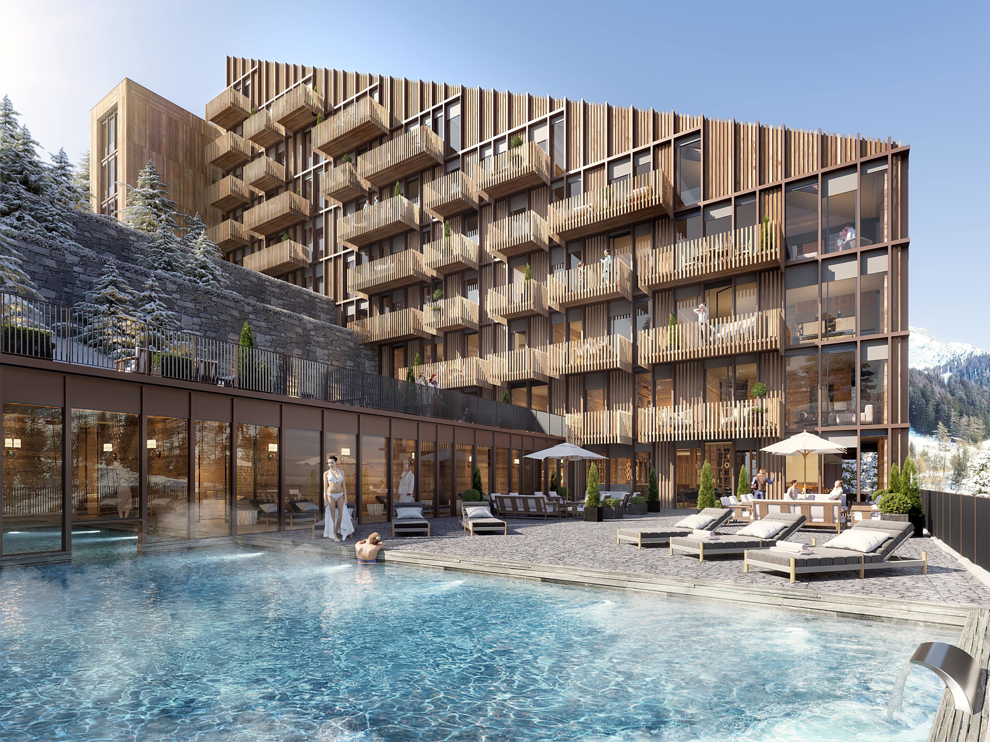Ideally located on the ski slope and very close to the centre of the village of Grimentz, the Guernerés Résidences
project will house 16 chalets with 48 apartments and a total sales area of 3,720 sqm, as well as a 79-room 4-star hotel with a resolutely modern design thanks to its funicular shape. The hotel will have a wellness spa, 65 standard rooms, 9 family rooms and 5 suites, as well as a restaurant with an outdoor terrace. There will also be an underground car park with 107 spaces and around 20 outdoor spaces.
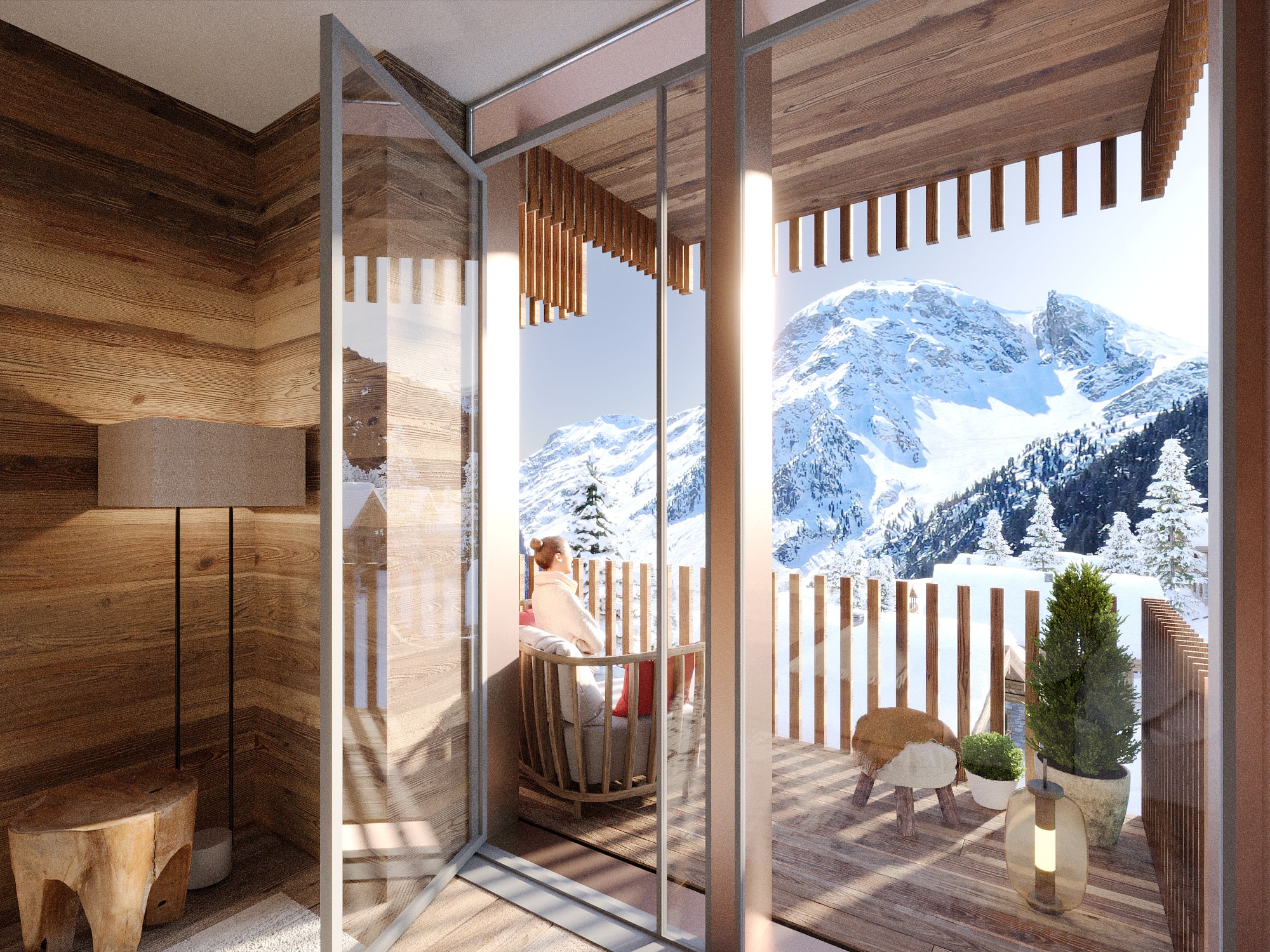
Key Informations
Maître d’ouvrage : GUERNERÉS RÉSIDENCES SA
Location : Grimentz
Date : 2017 – 2023
Prestations : Assistant Maître d’Ouvrage, pilotage général
Architecte : Atelier d’architecture La Cordée
Volume : 46’562 m3 SIA 416
Surface area : 13’070 sqm de SBP

Need advice?
Discover a selection of our projects, where we demonstrate our expertise, reliability and passion for building and managing real estate projects.

