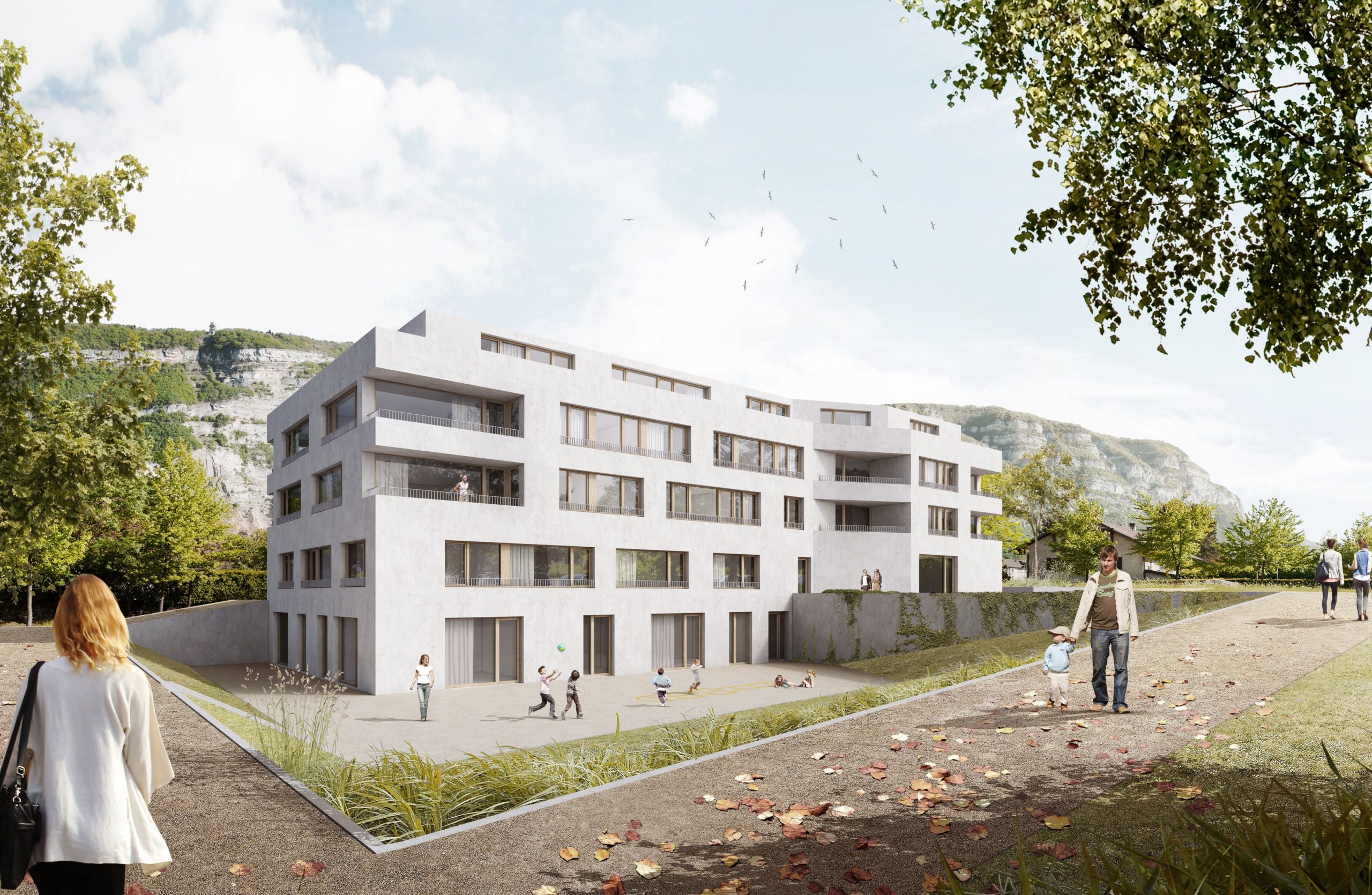A new place to enjoy living
Children’s play area, commercial space (local shops: hairdresser and pharmacy), residential units, the Etournelles project will include a centralized boiler system to supply heat to the neighbouring Etournelles neighboring building, Etournelles 4.
A building of 18 apartments of various types on 2 levels and an attic, including a 54-place crèche on the first floor and garden level. The 1st level will comprise subsidized. HM subsidized housing, and the 2nd and attic levels will be free housing.

Contributors
Maître d’ouvrage : FONDATION IMMOBILIÈRE DE LA VILLE DE VEYRIER (FIVV)
Location : Veyrier
Date : 2017 – 2019
Prestations : Assistance au Maître d’Ouvrage
Architecte : Catherine TREBELJAHR
Volume : 11’190 m3
Surface area : 3’000 sqm

Need advice?
Discover a selection of our projects, where we demonstrate our expertise, reliability and passion for building and managing real estate projects.
