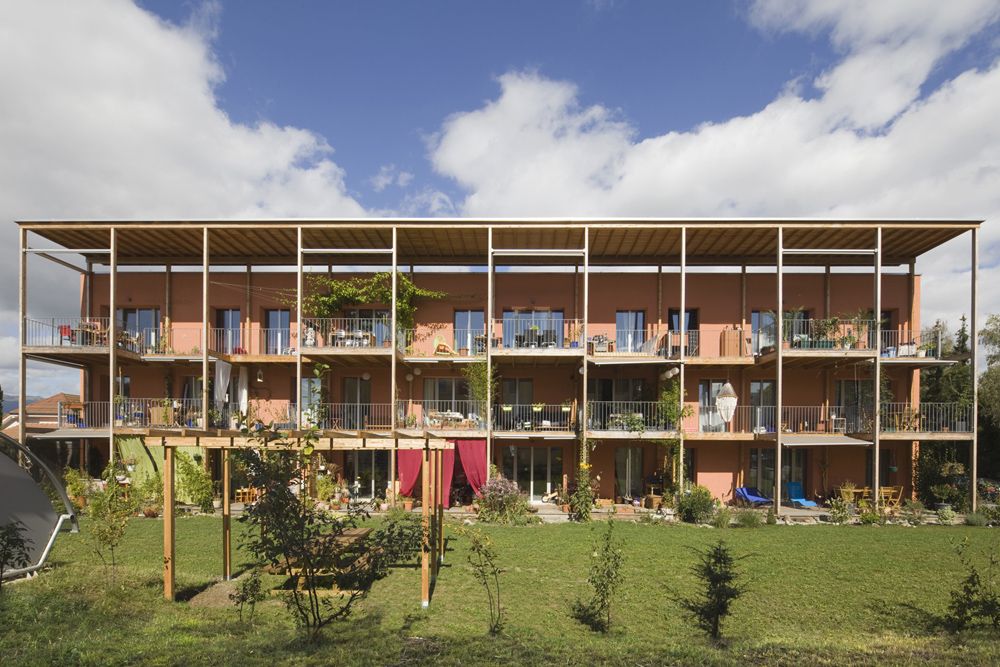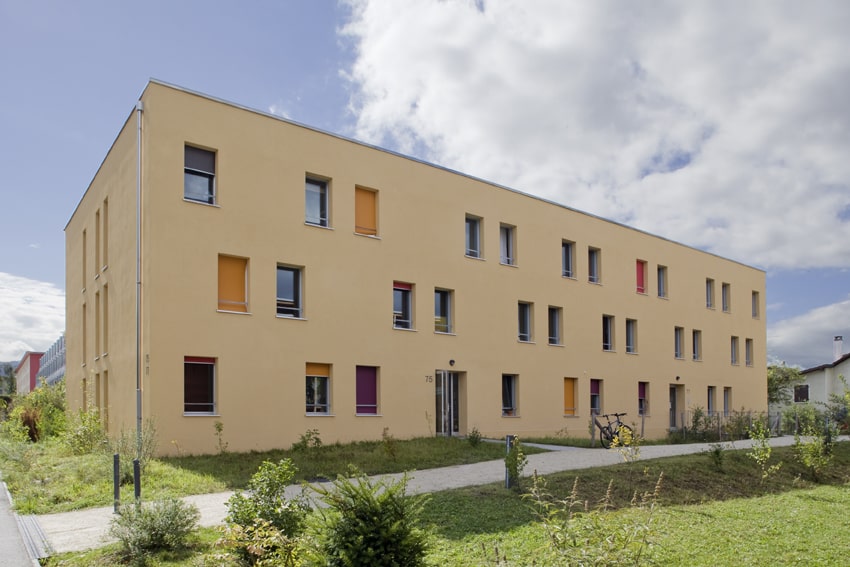Developed through a joint and concerted design with two other cooperatives (one of which is of the “participative” type), the SCHS building is a 2-storey building on a ground floor with a basement, comprising 12 LUP-HM (first Minergie P-Eco buildings in the canton) 3-, 4-, 5- and 6-room apartments.
The load-bearing and separating walls are made of European wood, while the stairwells, basements and slabs are made of reinforced concrete for fire and acoustic reasons. On the roof, 150 m2 of photovoltaic panels supply 20,000 kW/h of electricity, which covers virtually 100% of all household consumption.
In line with the wishes of the residents and some of SCHS’s social and environmental objectives, a community garden and vegetable patch have been laid out, as well as a large bicycle storage area to eliminate the need for a car/parking space.

Contributors
Maître d’ouvrage : SOCIÉTÉ COOPÉRATIVE POUR L’HABITAT SOCIAL
Location : Confignon (GE)
Date : 2009 – 2011
Prestations : Pilotage, représentation du Maître d’Ouvrage et coordination avec deux coopératives voisines
Architecte : Atba Bureau d’Architectes SA
Volume : 7’209 m3
Surface area : 1’550 spm SBP

Need advice?
Discover a selection of our projects, where we demonstrate our expertise, reliability and passion for building and managing real estate projects.

