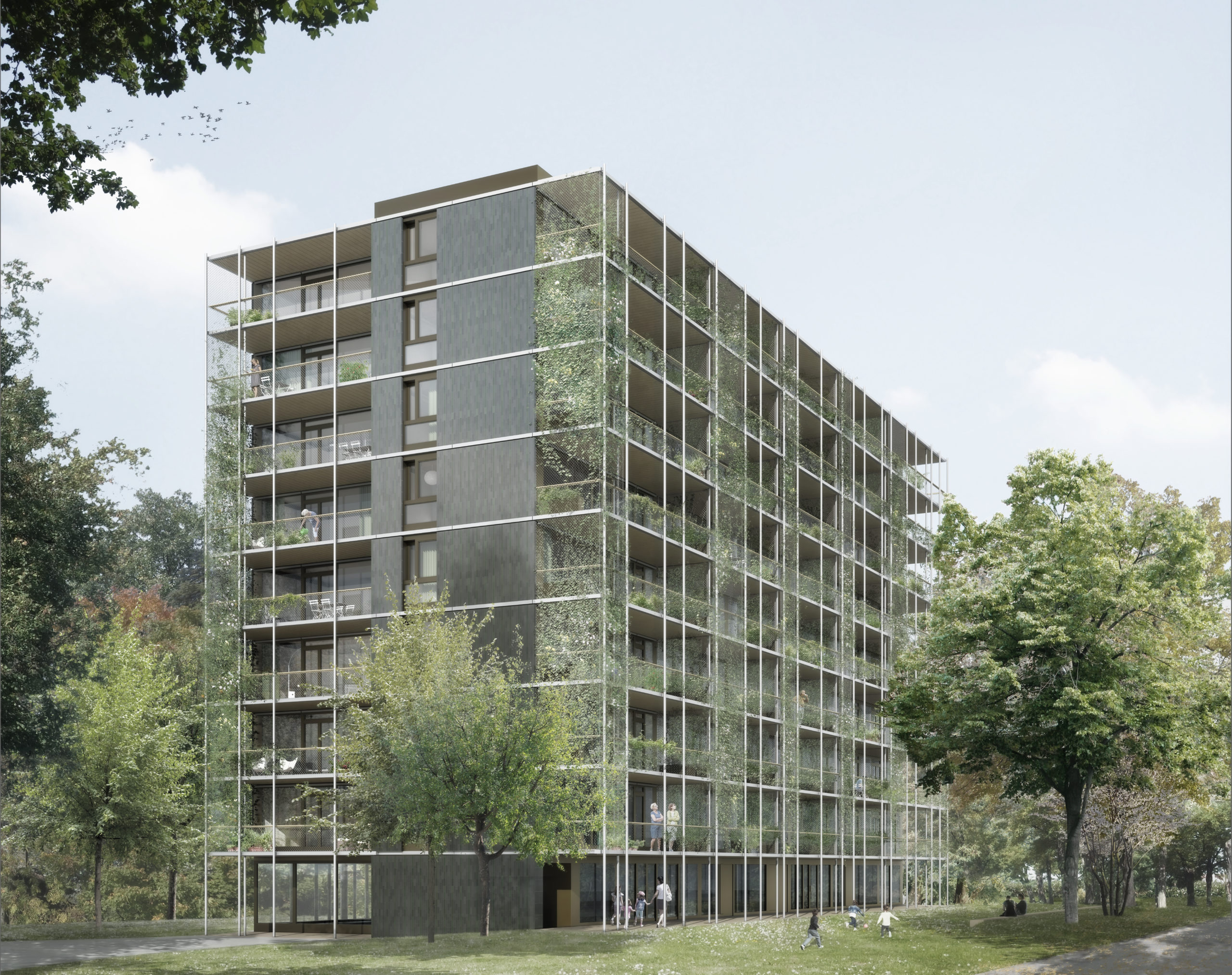The “immeuble galerie-jardin” project was developed with a view to offering a lifestyle in line with the site’s particular landscape quality, both “in the city” and “on the city”. The building’s layout preserves the open-ground tree-lined borders and is set in the heart of the garden.
Meeting the Very High Energy Performance (THPE) standard, the architectural development of the building’s layout and design also promotes greater energy efficiency.
The unique design of this garden gallery acts like a south-facing roof overhang, optimizing solar gain between seasons and protecting apartments from overheating in summer. The spirit of the garden can be found on every floor, shaped by the residents.
A call for tenders was issued to several architectural firms. The winner was Atelier Bonnet Architectes Sàrl.
The 8-storey building will comprise 48 rental apartments.

Contributors
Maître d’ouvrage : SURVILLE EST SA & SURVILLE OUEST SA
Location : Chemin des Erables 39-41 à Lancy
Date : Livraison prévue en juillet 2022
Prestations : Assistance Maître d’Ouvrage
Architecte : Atelier Bonnet Architectes Sàrl
Volume : 30’773 m3
Surface area : 5’048 sqm

Need advice?
Discover a selection of our projects, where we demonstrate our expertise, reliability and passion for building and managing real estate projects.

